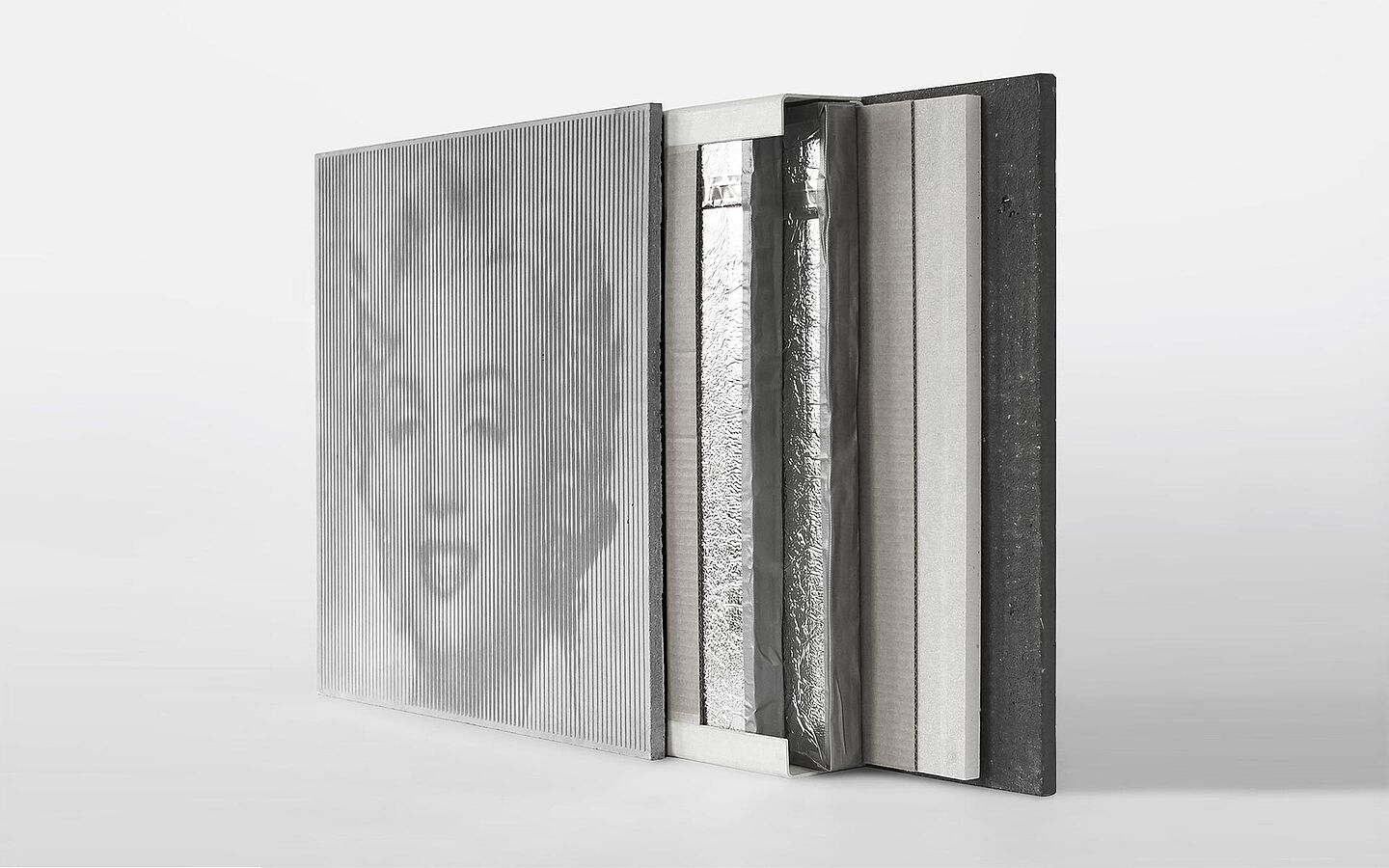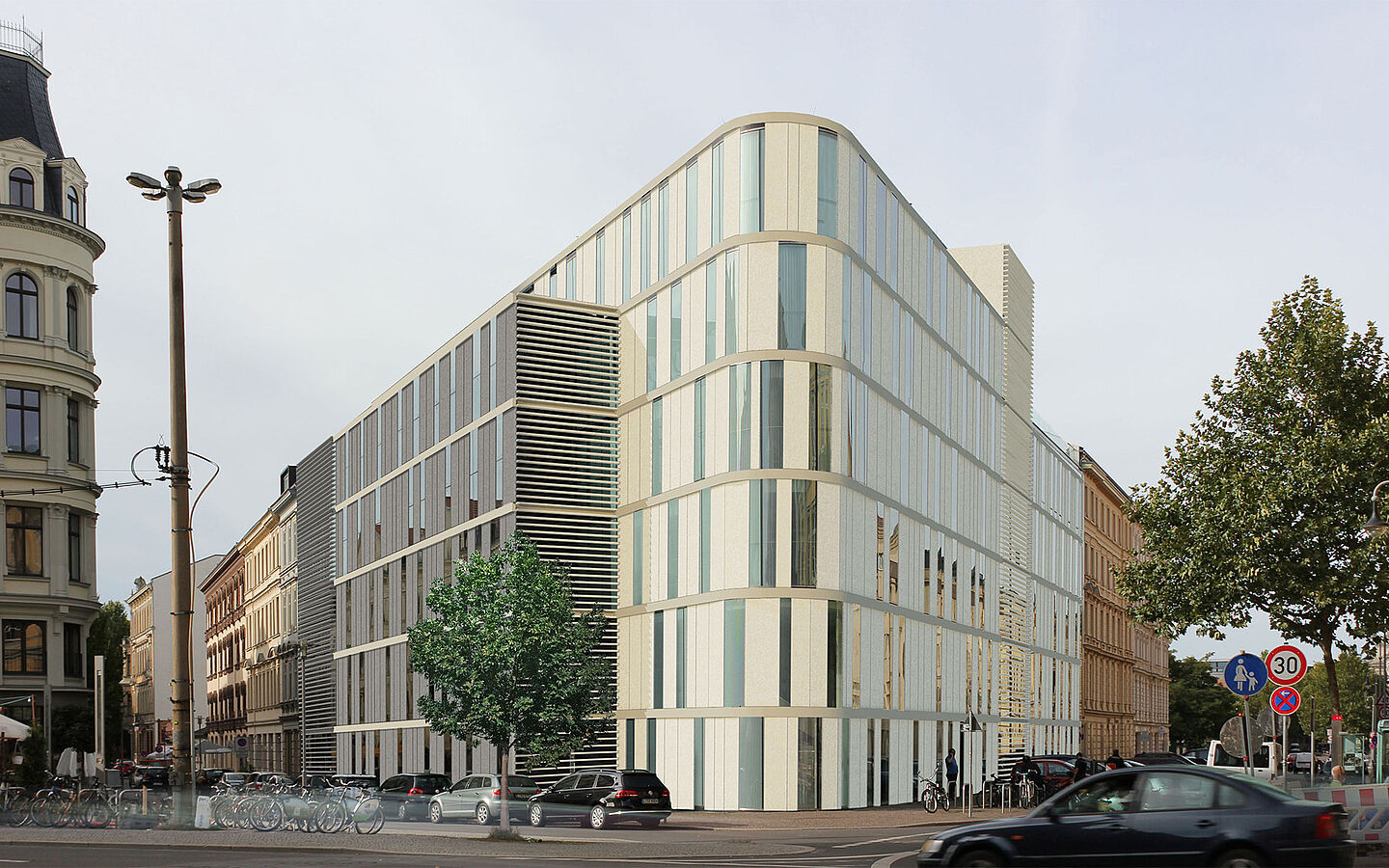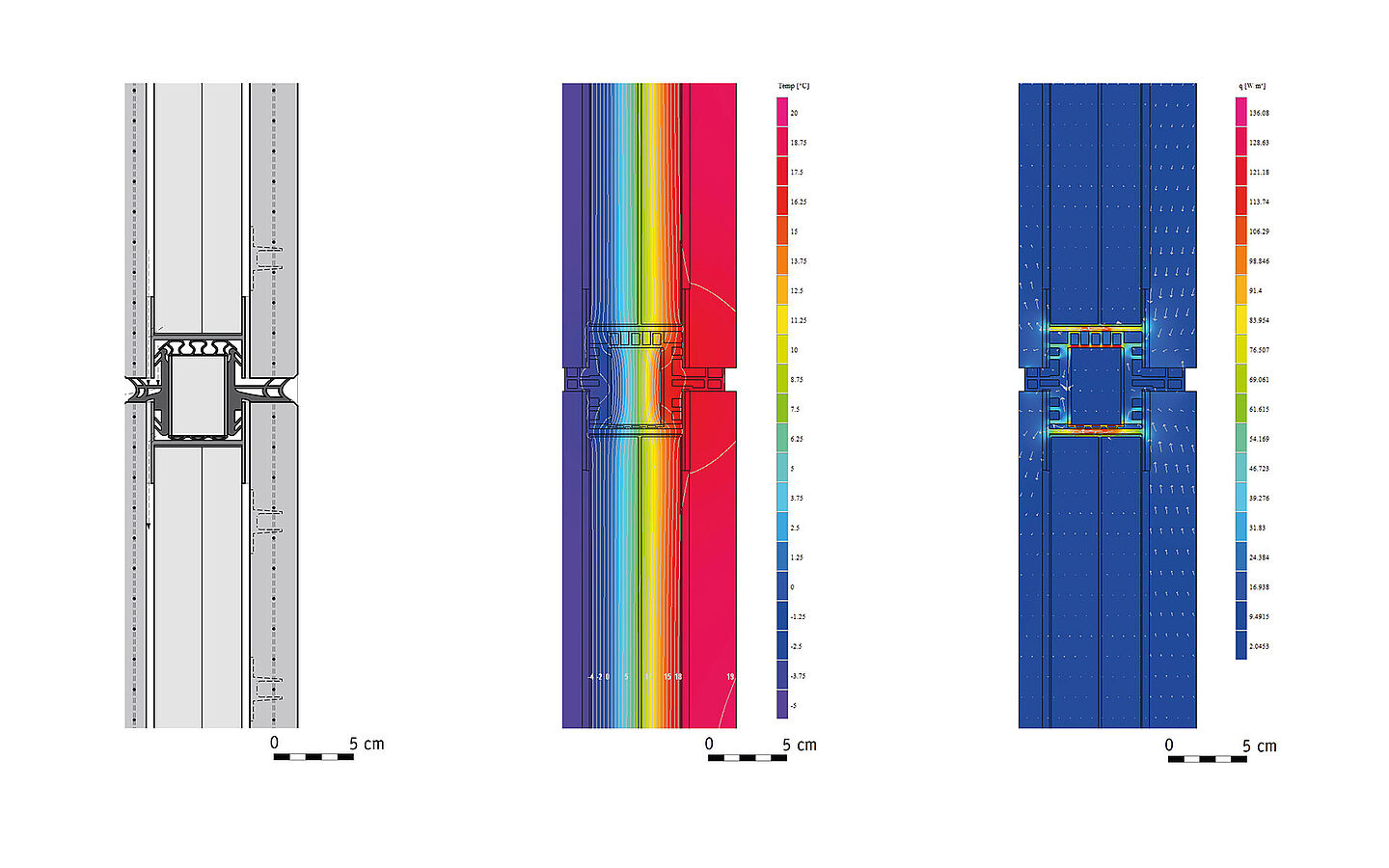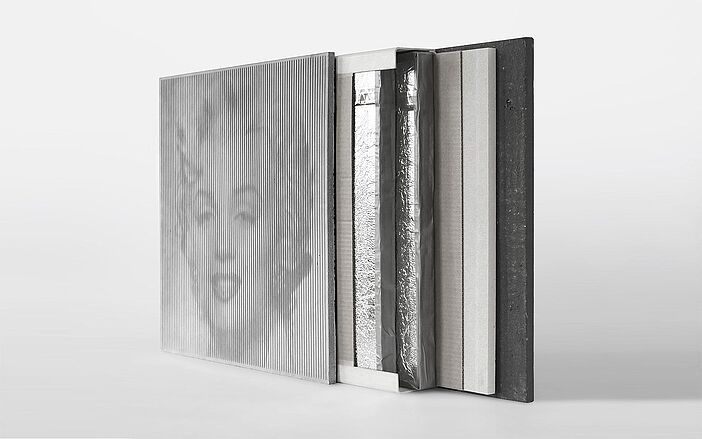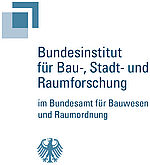In the next years, ecological and energy requirements for building envelopes will be further tightened. The use of conventional materials cause wall constructions that become increasingly thicker. In order to counter this development, new solutions involving micro- or nano-structural materials are one answer. They allow slimmer constructions due to their quality to reduce thermal conductivity and to increase stability, thermal capacity and quality.
In 2008, the research proposal was submitted and approved in 2009. Since March 2010,vaku.tex was funded by the German Federal Ministry of Transport, Building and Urban Development. The aim of the research project was the development of an extremely light and energy efficient building envelope made of exposed concrete. The researchers wanted to develop building elements with a thickness of only 11 cm that still fulfil energy as well as optical requirements of future facades through the combination of newly developed materials such as textile reinforced concrete, vacuum insulation panels (VIP), phase-change materials (PCM) and glass fibre reinforced plastics (GFK). The ecological potential of this combination lies within the reduction of greenhouse gas emissions, soil sealing and the weight by a factor of 5 in contrast to an equivalent energy efficient reinforced concrete construction. The energy requirements of the German Energy Saving Ordinance of 2009 could be halfed regarding the heat transfer. So they fulfil the Passive House Standard with an U-value of 0.15 W/m²K.
The thin building elements avoid deep window soffits and therefore enable a better entry of daylight and greater passive energy inputs. In all life cycle phases, the ecological potentials result in economic potentials, too. Using the example of soil sealing, the consequence for freestanding buildings is a net floor area increased by 16%. This gain of space can additionally be marketed. Another potential in terms of design of the slim facade elements lies within the improvement of view from within and the aesthetics of the building considering the look and haptic of exposed concrete in regards to the currently most-used building material. Fields of application are also seen in the area of renovation. Here, especially thin-walled insulation systems will gain importance because these can be applied in accordance to guidelines for historical monuments. The vacuum-insulated textile reinforced concrete facade elements will make their significant ecological and economical contribution towards sustainable concrete architecture due to their efficiency in terms of material and energy savings.
