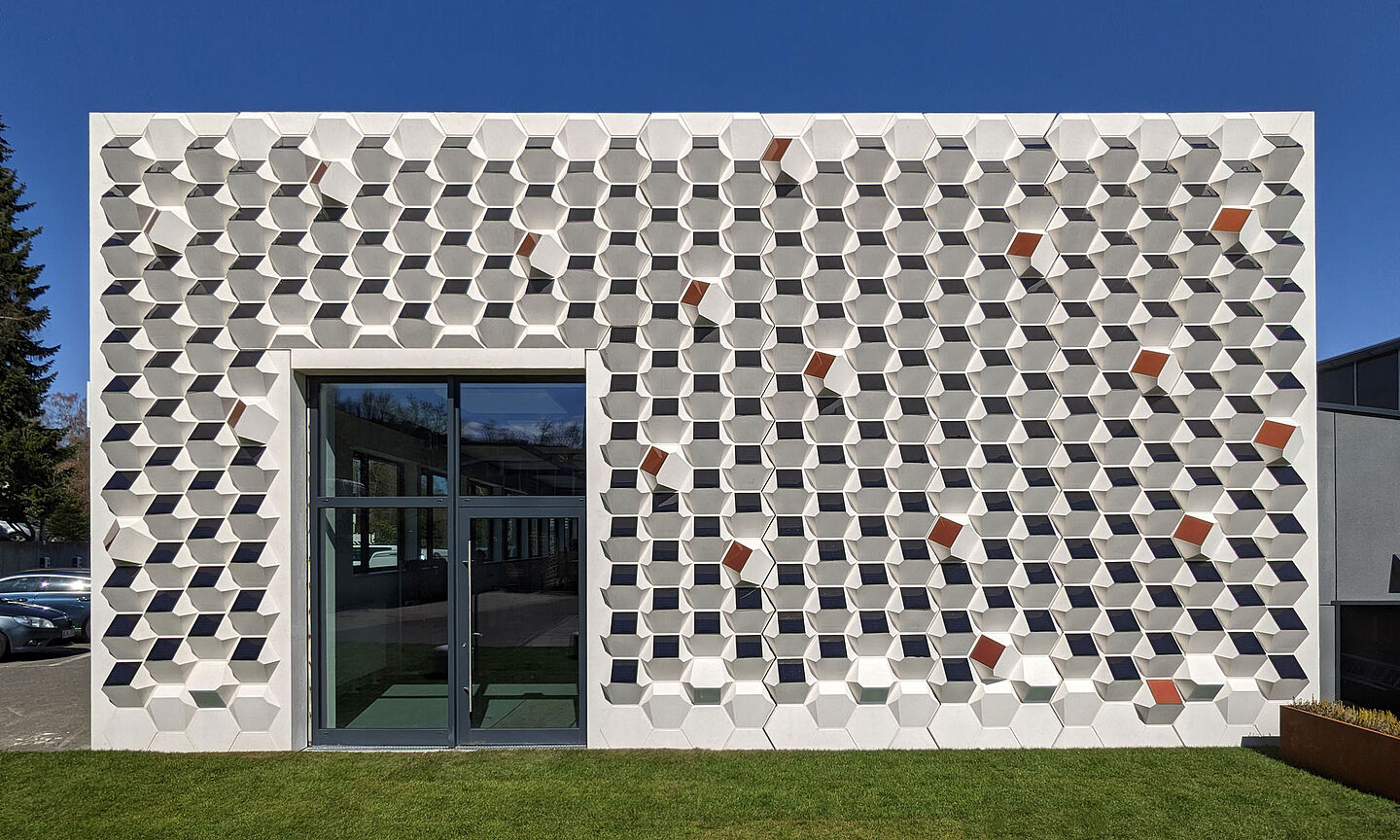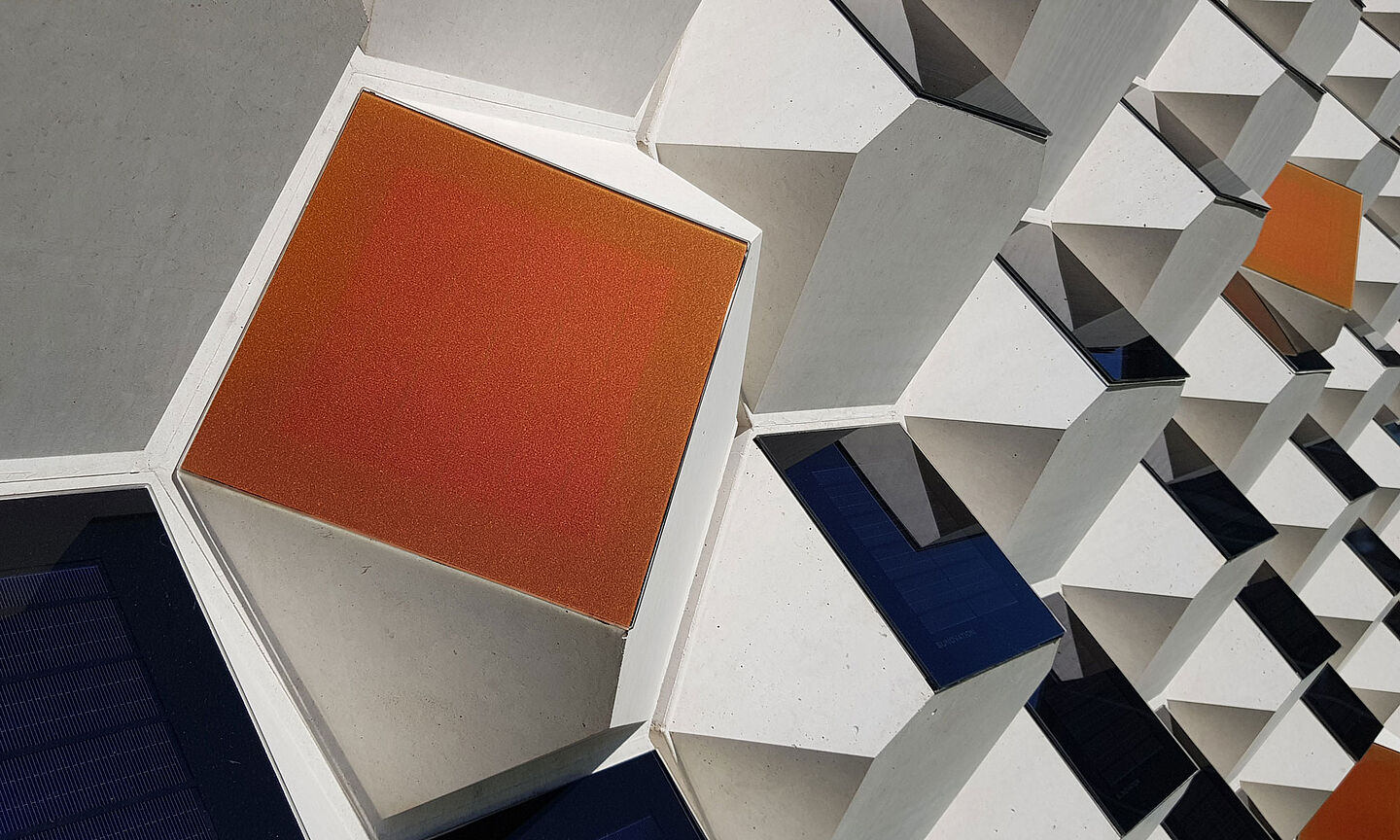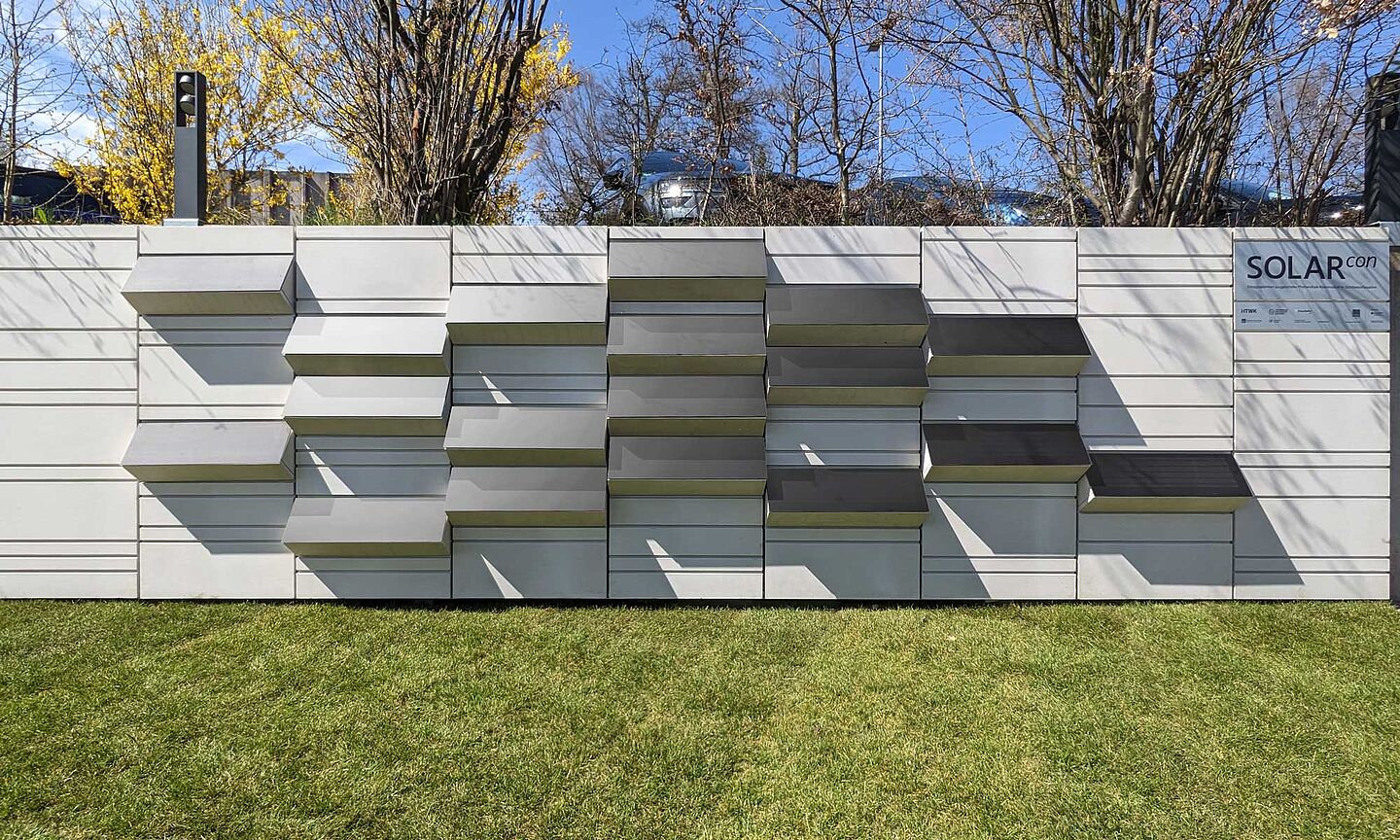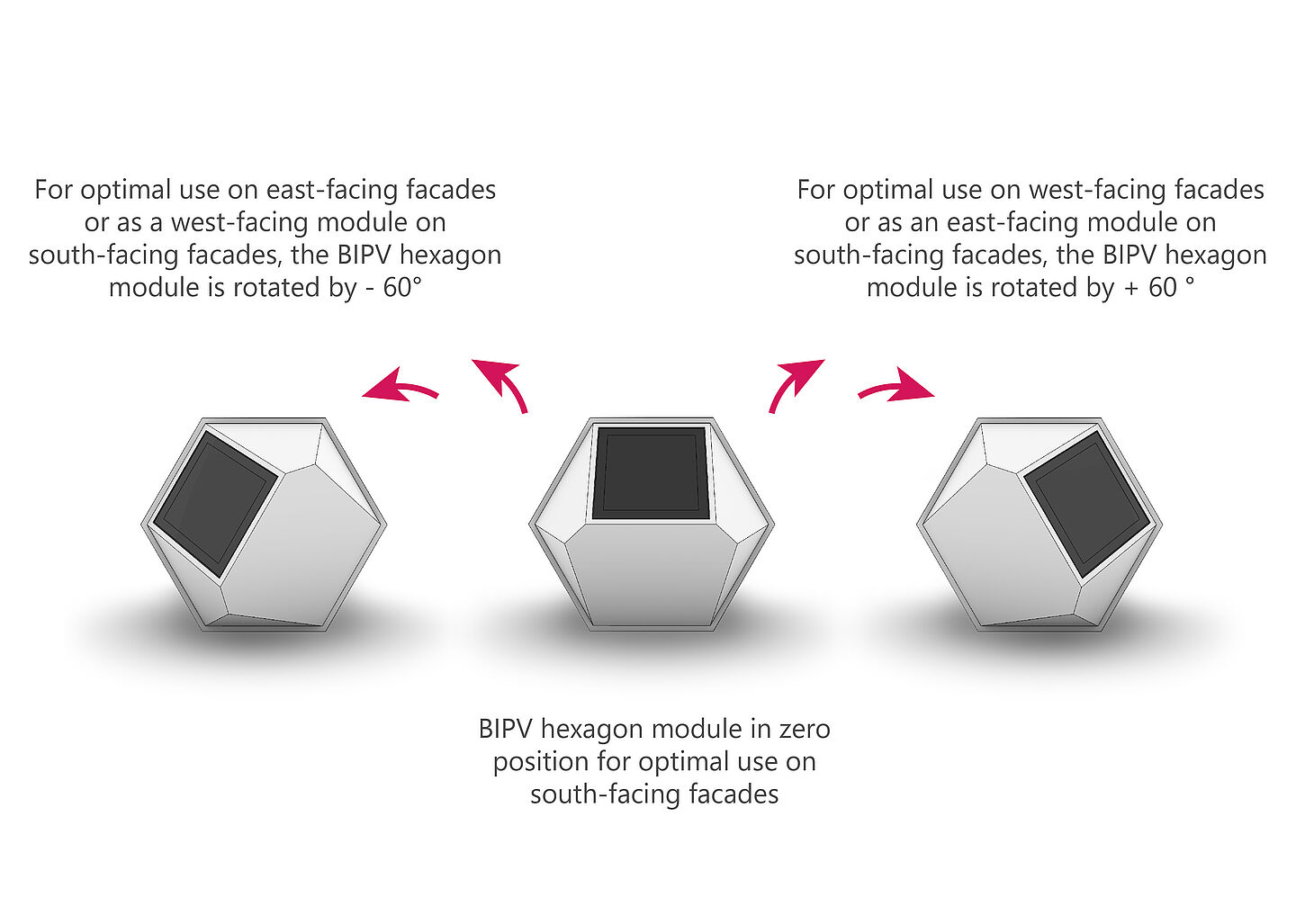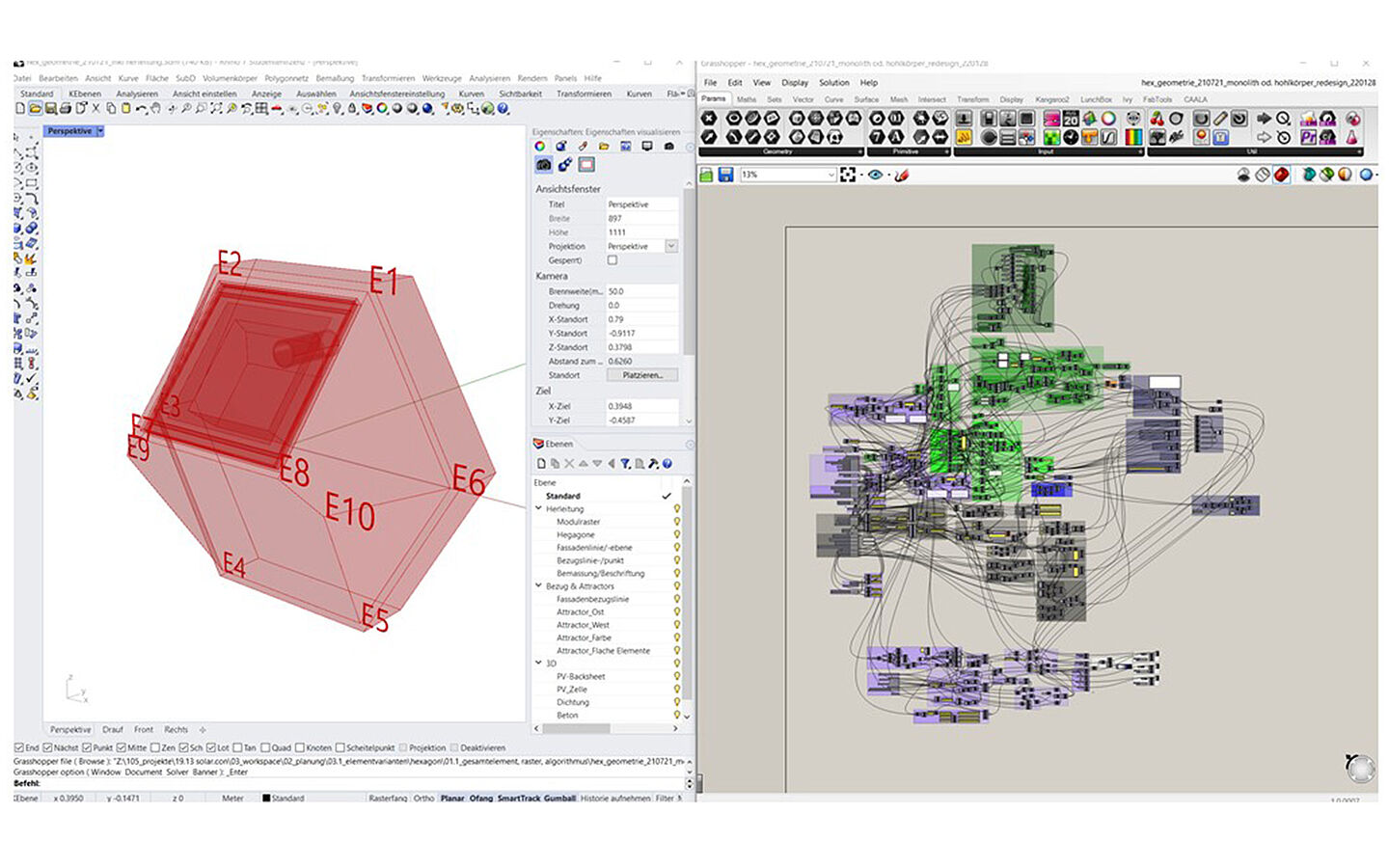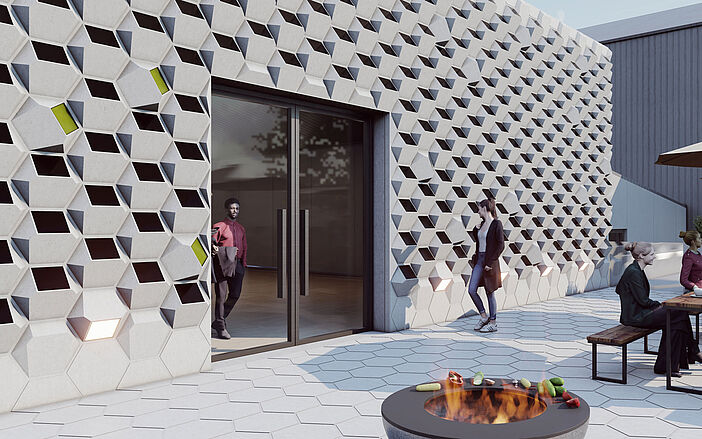
Visualization of a SOLAR.con demonstrator facade at day on the company premises from the project partner Hering Bau GmbH & co. KG in Burbach | CGI: A. Heller, ai:L - HTWK Leipzig
Worldwide, the share of regeneratively generated energy in the power supply is continuously increasing. Photovoltaics (PV) are playing an important role in this, resulting in great potential for building-integrated PV (BIPV), for which high-quality design solutions integrated into facades and building components are increasingly in demand.
The aim of the project was to develop an architecturally sophisticated curtain wall facade made of exposed concrete with integrated, yield-optimized oriented small PV modules. The alignment of the modules in the facade was already optimized in the digital design process through algorithm-based design by including façade and site parameters as well as technical and economic target parameters, among others. For the implementation of the BIPV facade, concrete modules were developed that accommodate small PV modules in a yield-optimized orientation and are then joined together to form complete facades. To increase system flexibility in terms of optimization and architectural adaptability, colour-designable small PV modules and a suitable overall economic interconnection concept were to be developed. Finally, prototype facades were implemented on the premises of Hering Bau GmbH near Siegen to test the two SOLAR.con variants. They give an idea of how architecture, facade materiality and solar power generation can merge.

